Atelier D'Architecture Andreas Durr
Project Team: Nicolas Durr, Zeyna Bittard, Michael Caton
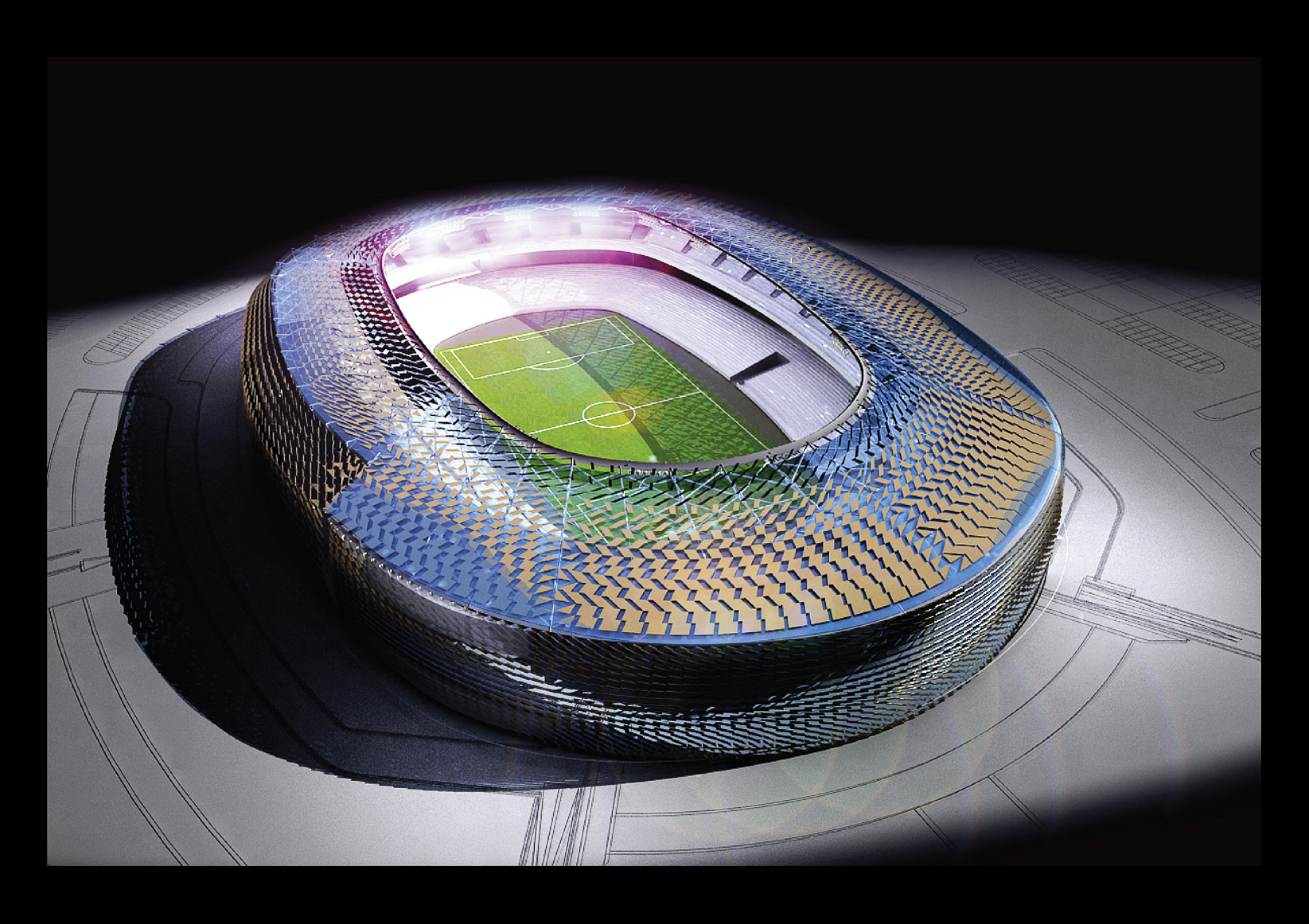
The Shams Arena is a sustainable stadium prototype under development for sites in Liverpool, UK and Morocco. The project aims to push the typology of large scale event structures beyond iconic mono-functional buildings. A core goal was that the arena performs in such a way that it enhances the vitality of the local community, and continuously engages the local population during peak and off peak event cycles. As such, the brief for the project is incredibly large; At 80,000m2 it includes a shopping mall, hotel and spa, private athlete accommodation, community center, and standard FIFA regulation football pitch that can be transformed into 2 beach football pitches. With the brief as such, programmatically it is a building which is inherently tightly connected with the local community.
Our strategy for programmatic organization began with the pitch configurations, followed by the development of a series of continuous programmatic loops that vary in scale throughout the circuit of the building. The scheme developed simultaneously in an introverted and extroverted manner. Sight lines and fields of view were crucial factors in the development of the internal performance of the arena. While at the same time, the configuration of the ongoing public and semi public events around this would create a living exoskeleton to the sporting events within. The stadiums main entry point becomes the start and end point from which the programmatic loops commence. From this point where the buildings skin is pulled inward to mark the entry, the hotel, community, and commercial loops change scalar relationships based on conditions of security, spatial requirements, and site access.


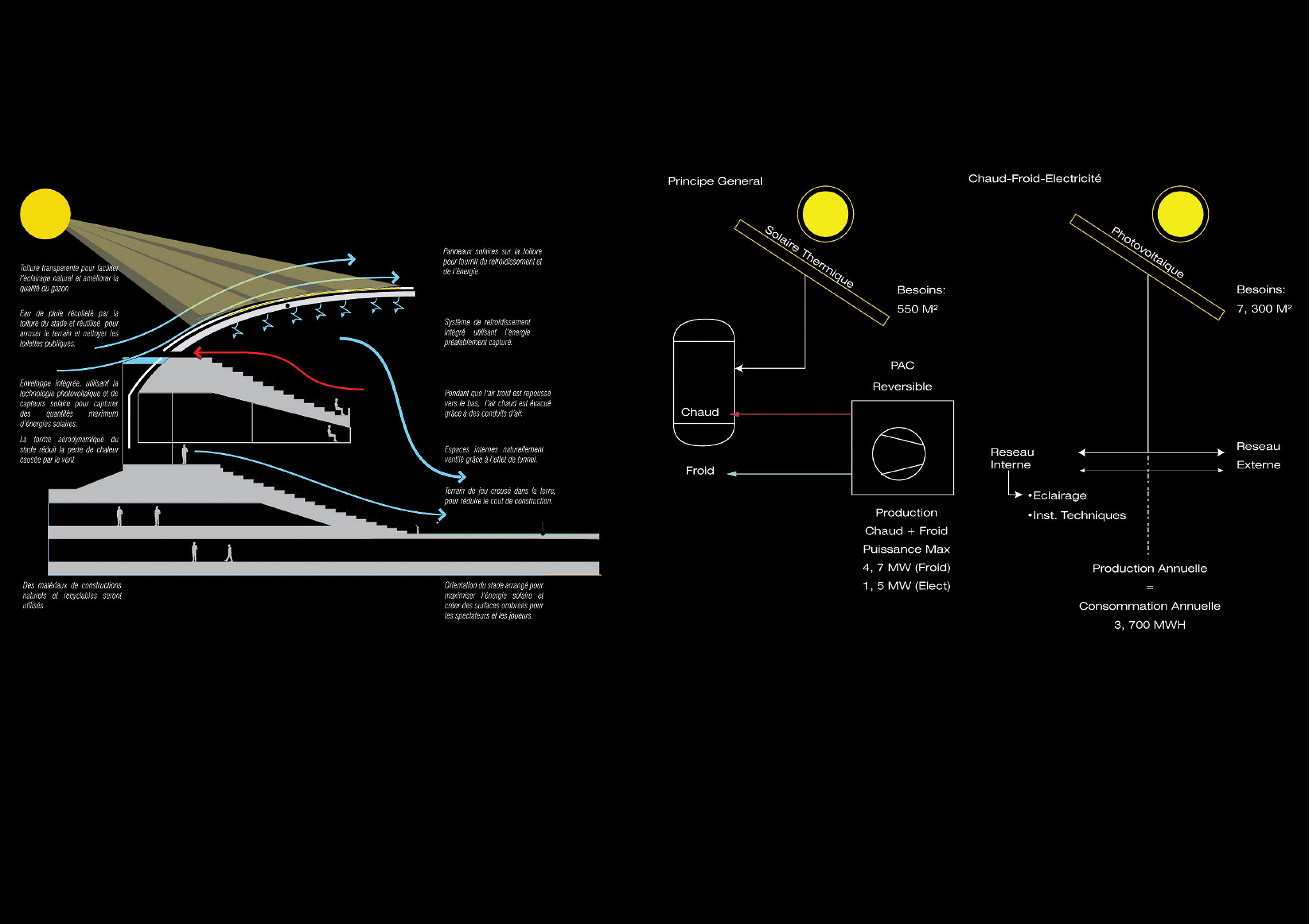

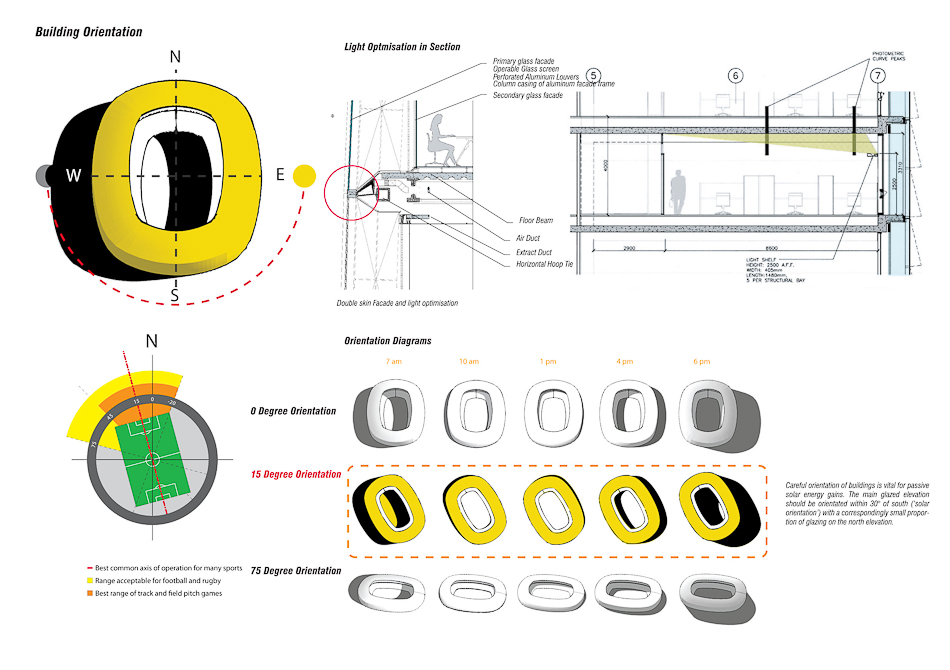


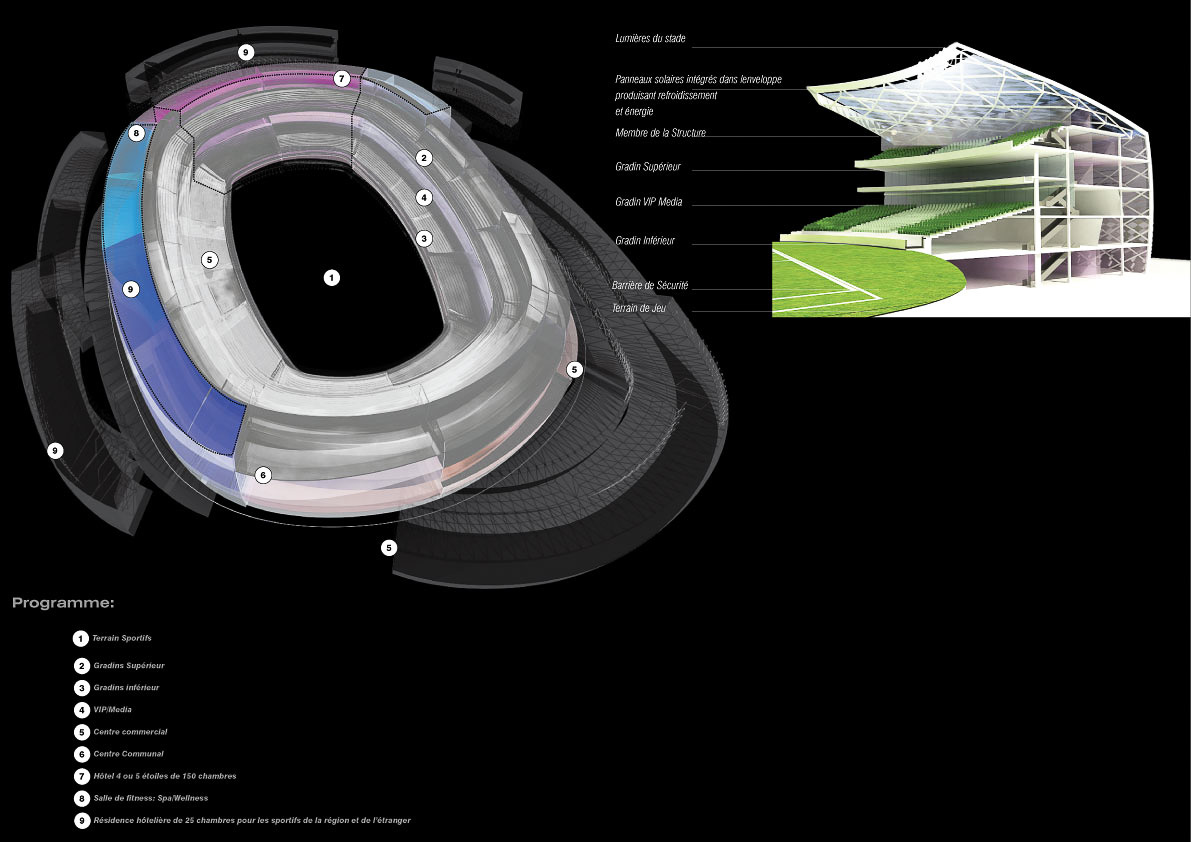


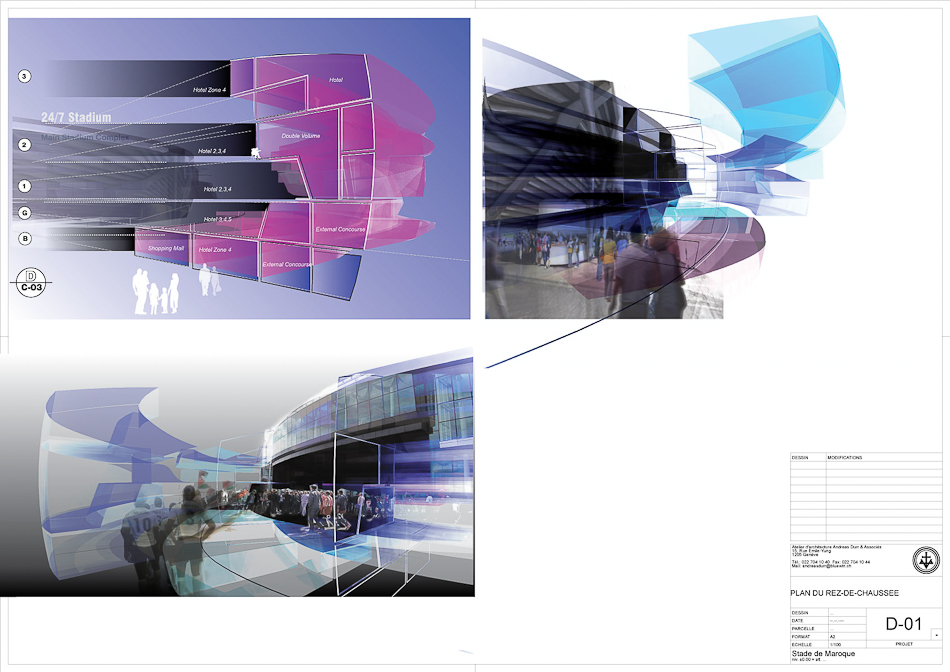
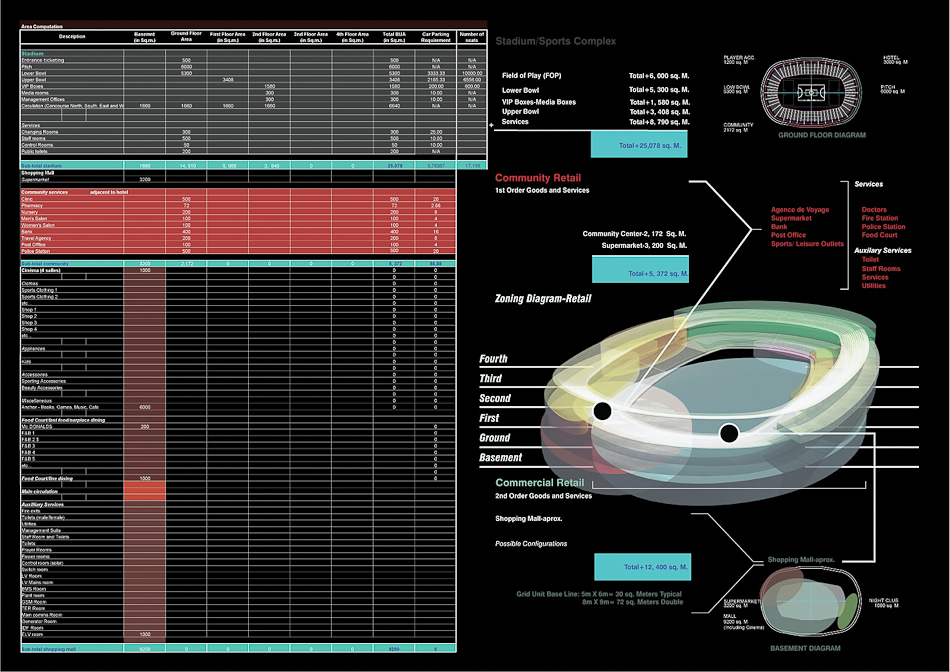
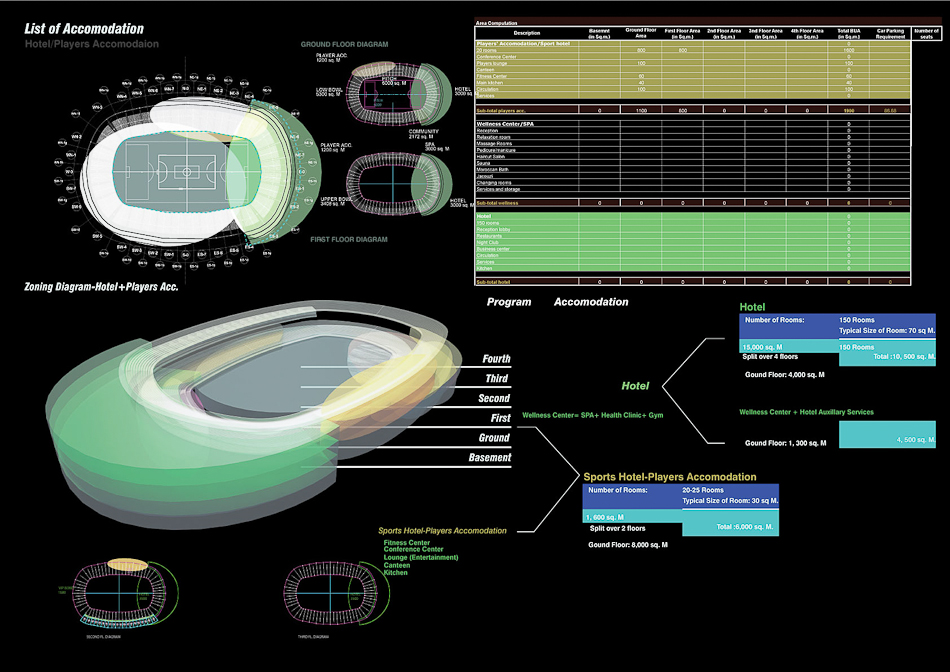

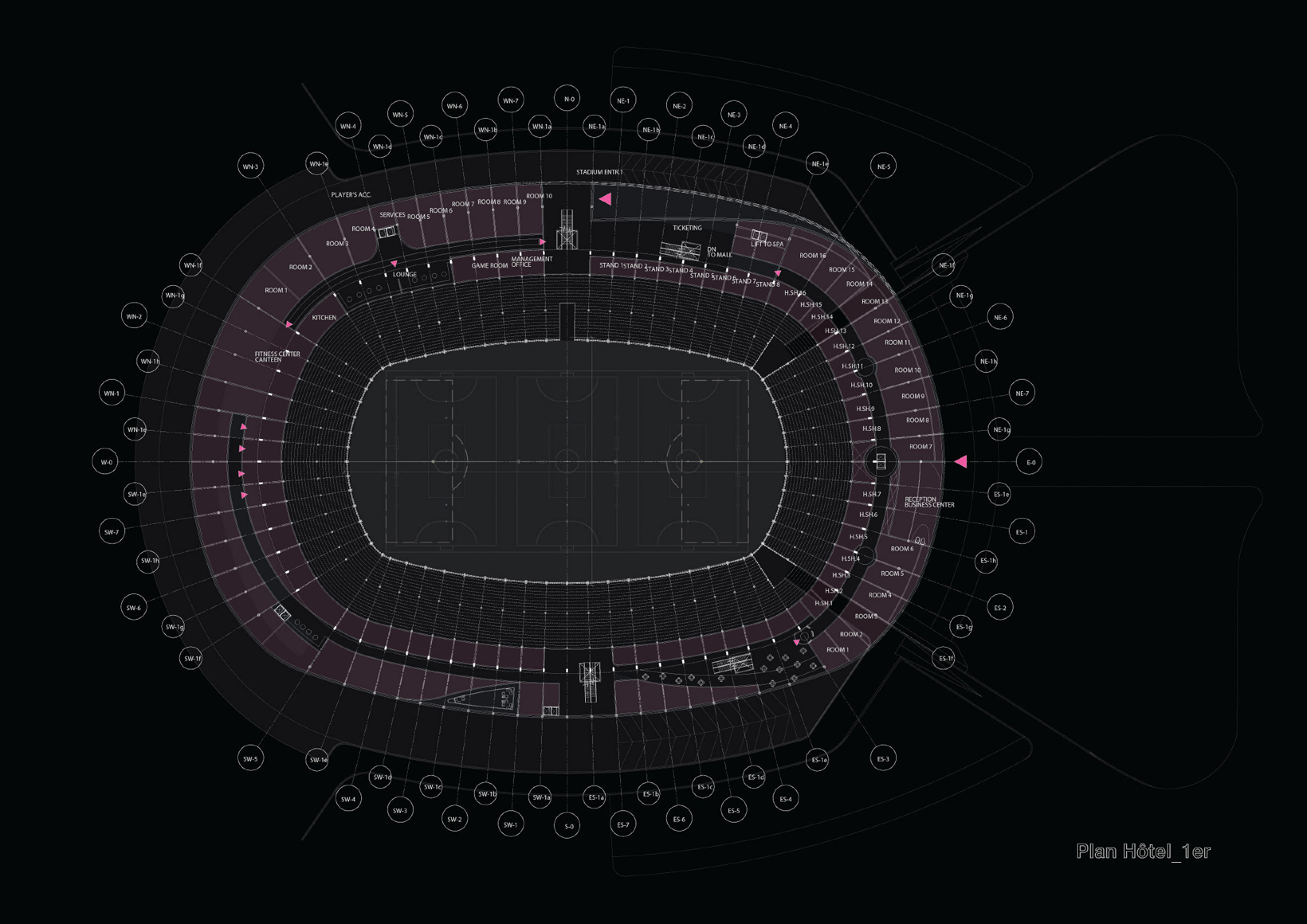

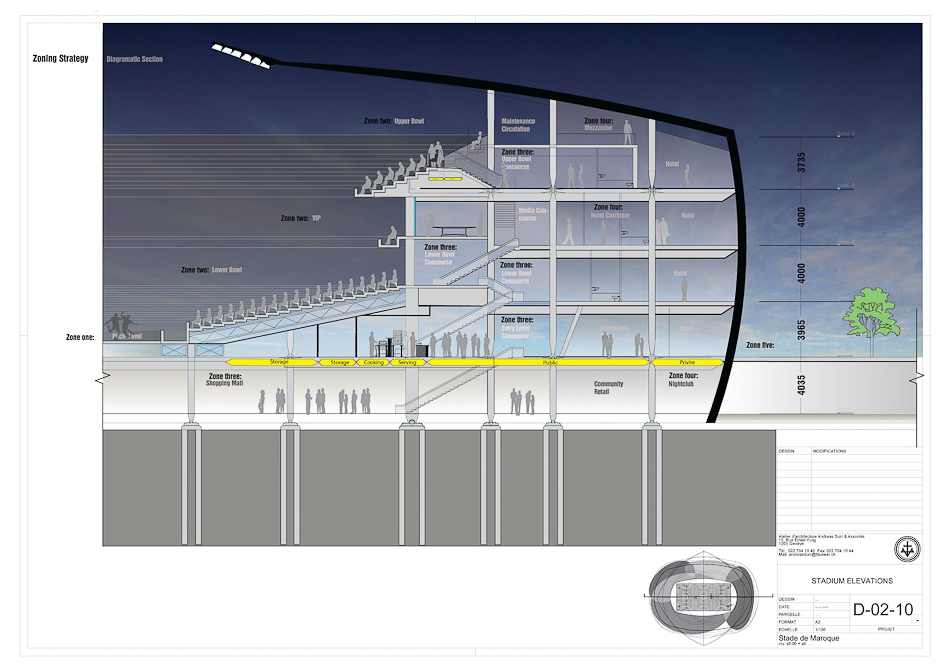
To further the buildings contribution to the local community, working in tandem with photovoltaic manufacturers, the façade behaves as a solar energy collector. The concept behind the façade was the creation of a shutter-like paneling system; one that opportunistically protects the building from the sun, while simultaneously taking advantage of sun exposure to harness energy. Using parametric design and analysis tools a 3 part insulated photovoltaic panel was designed and configured to optimize energy collection and light penetration. The panel consists of a 2 part insulated aluminum piece with a translucent photovoltaic panel for light penetration.
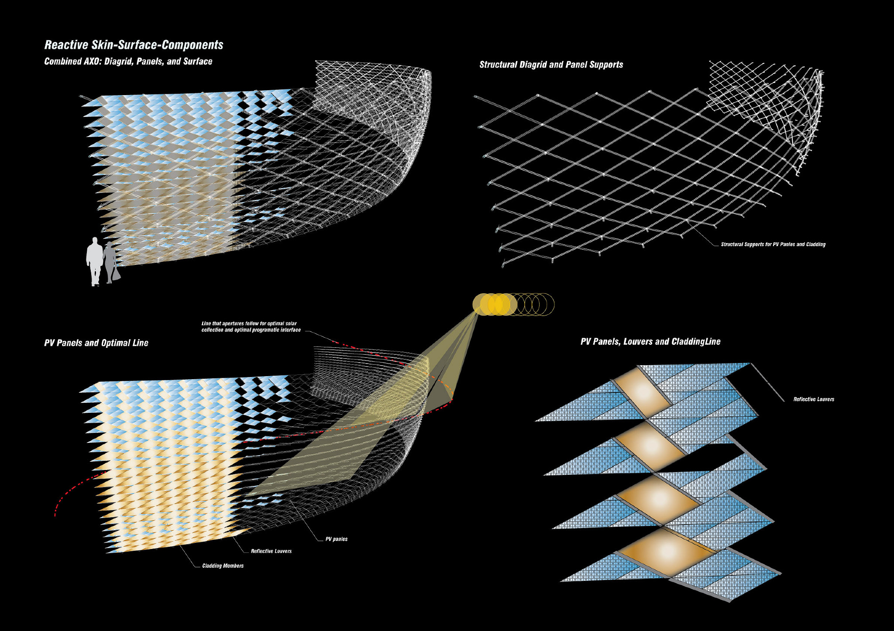
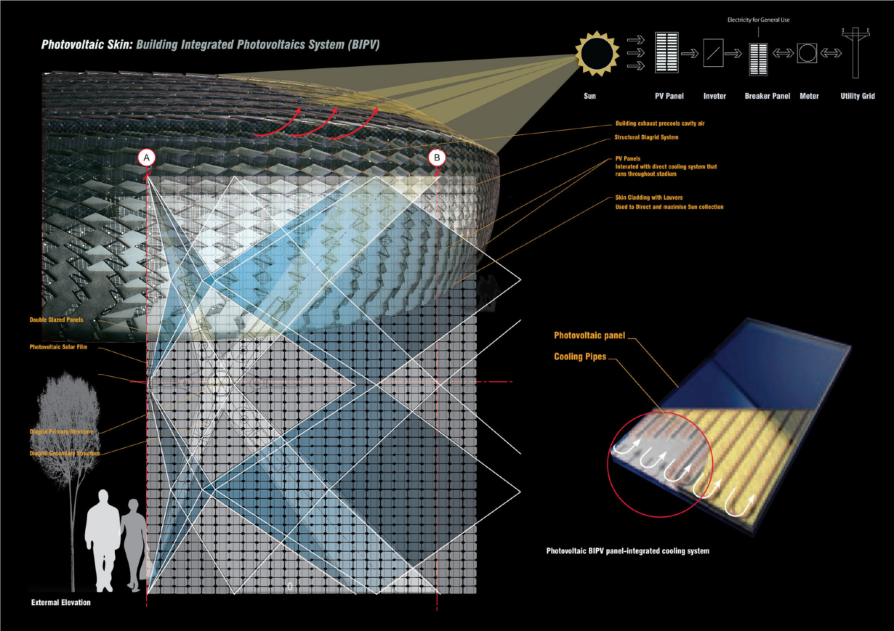
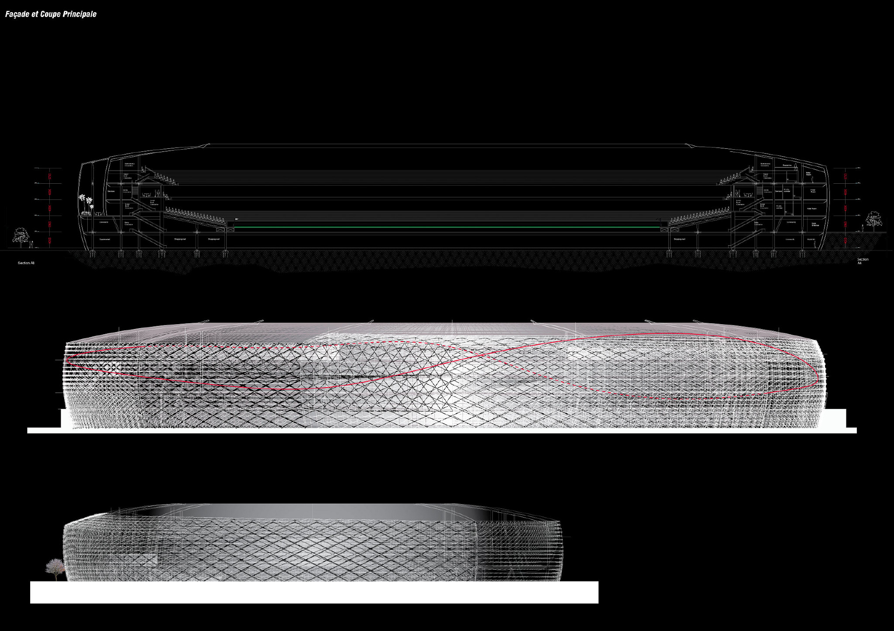
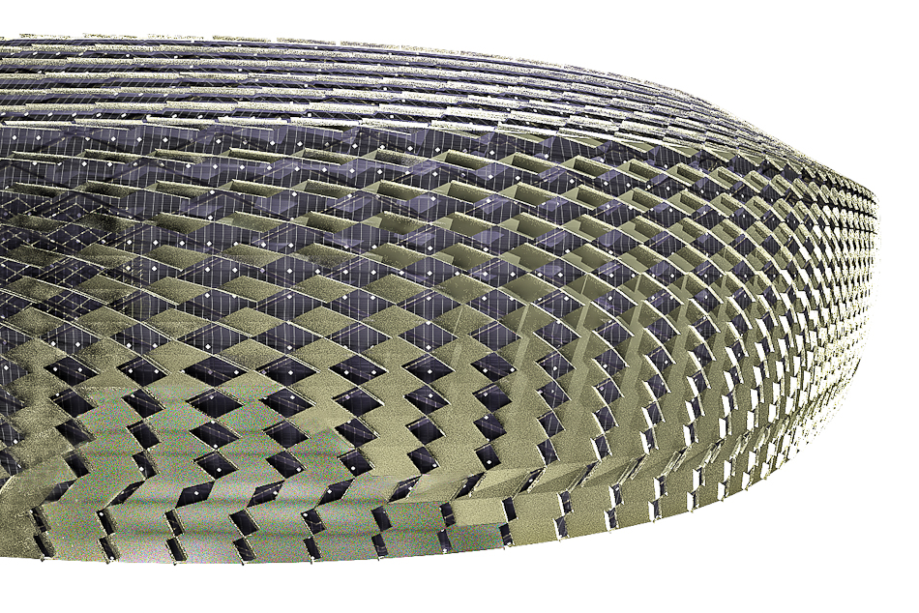

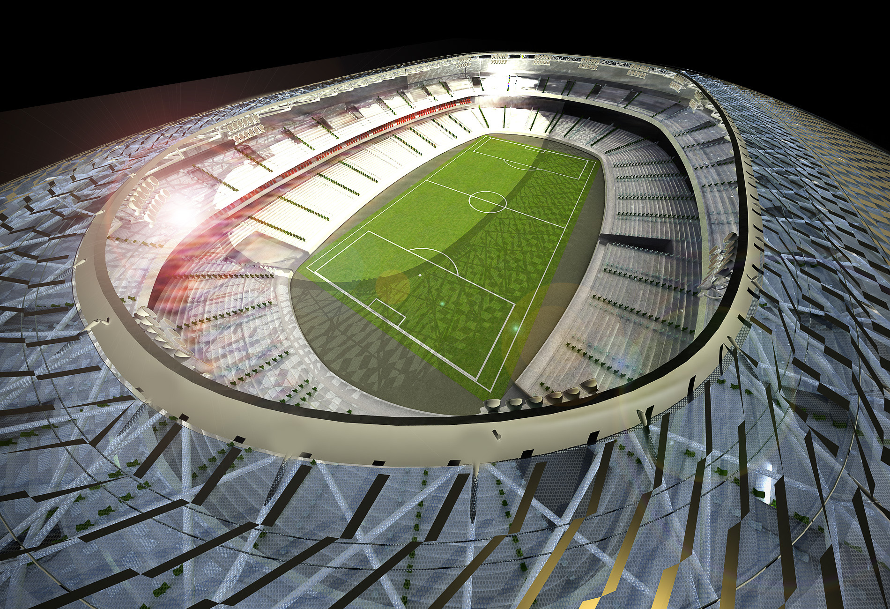

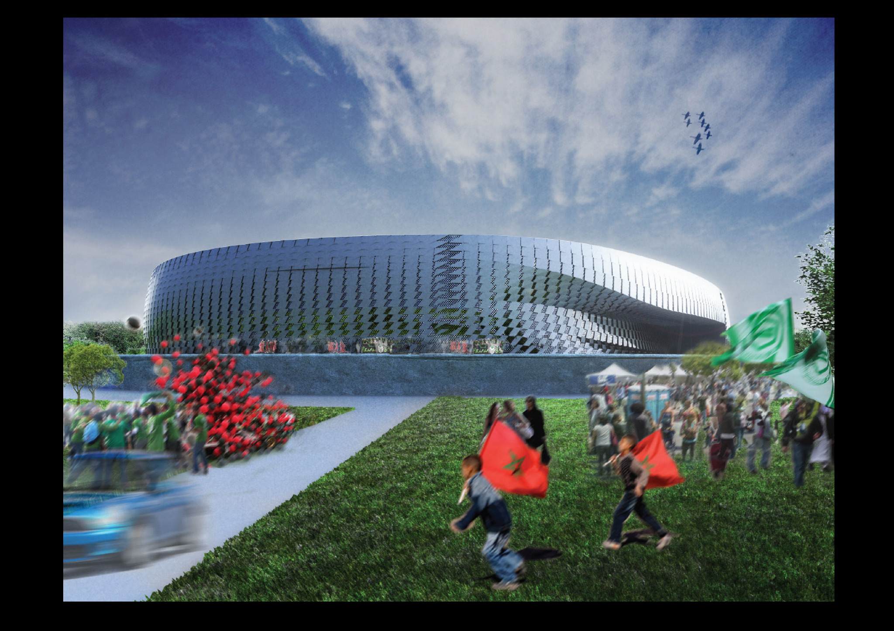
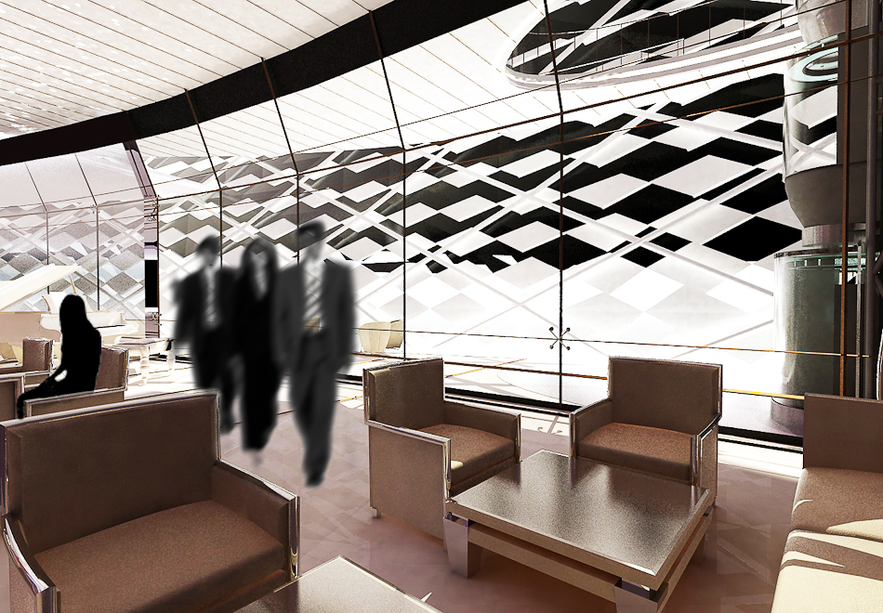
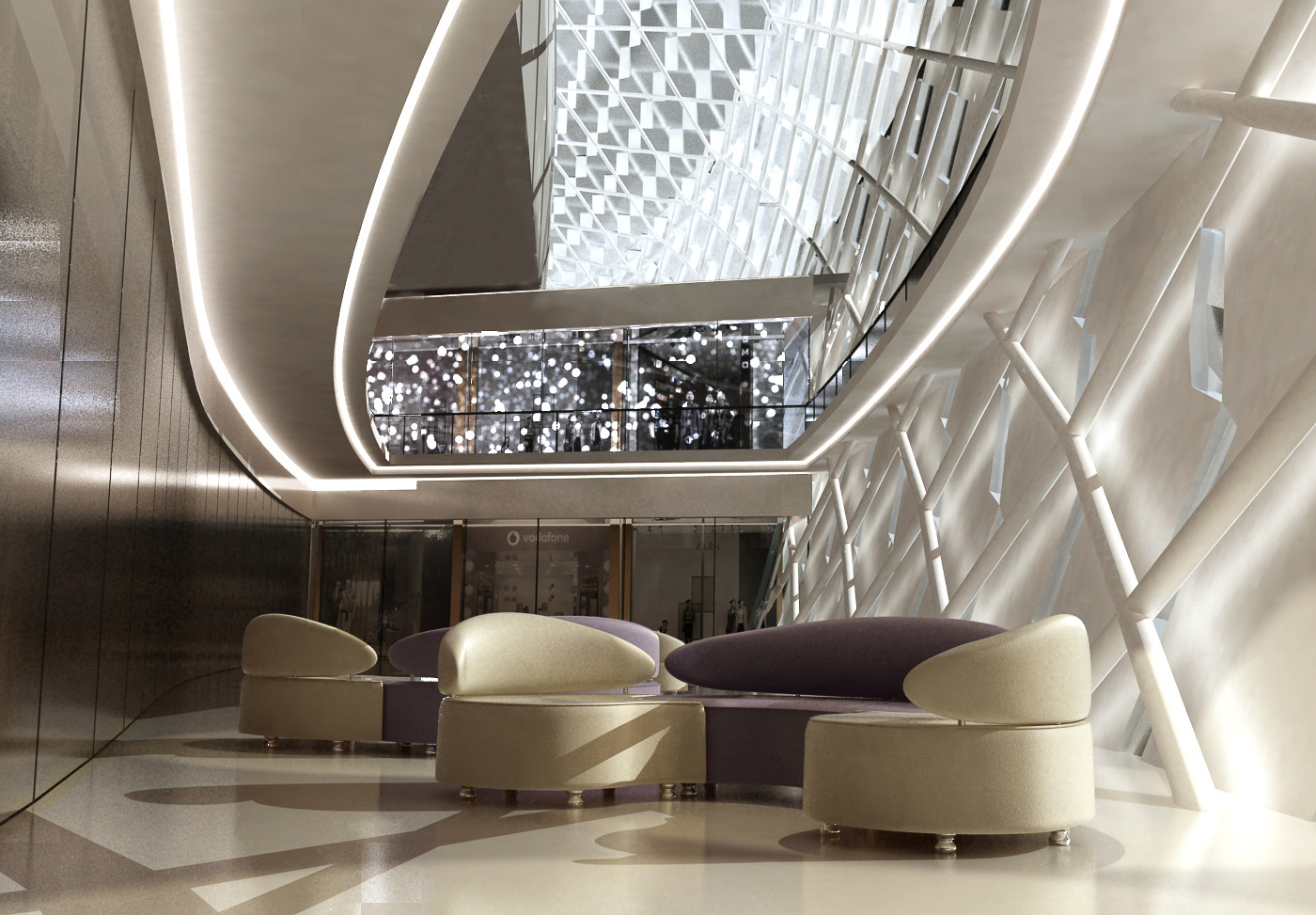

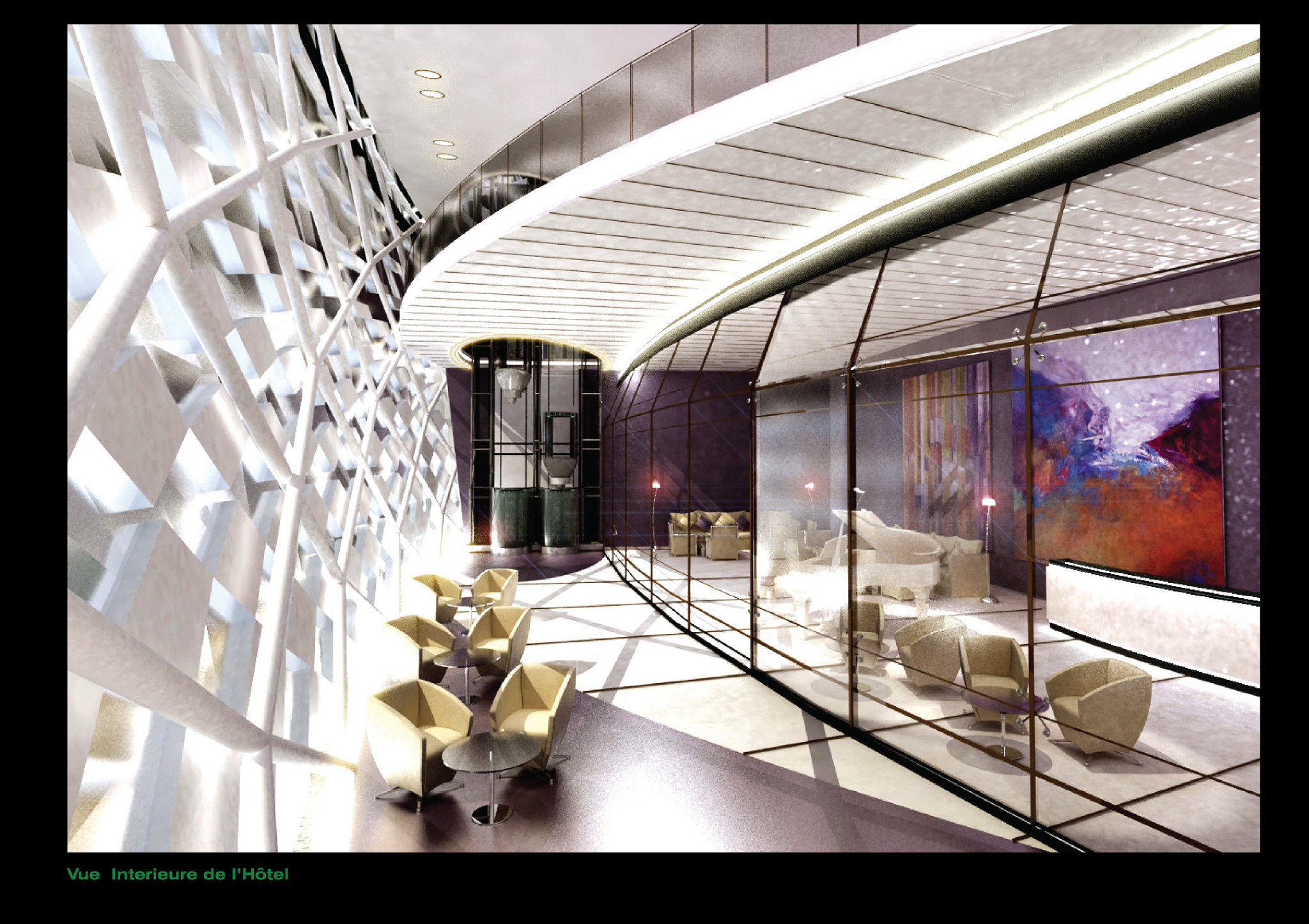

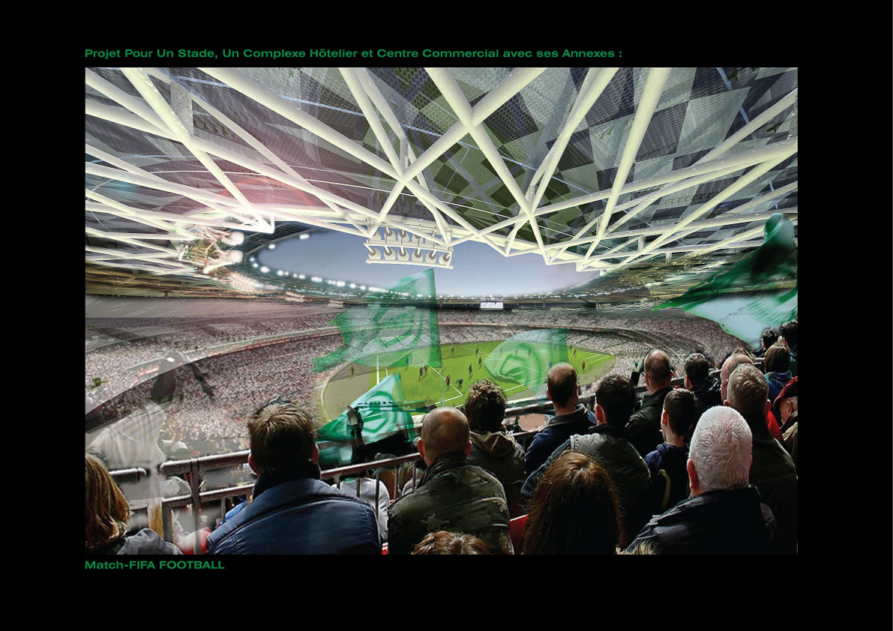
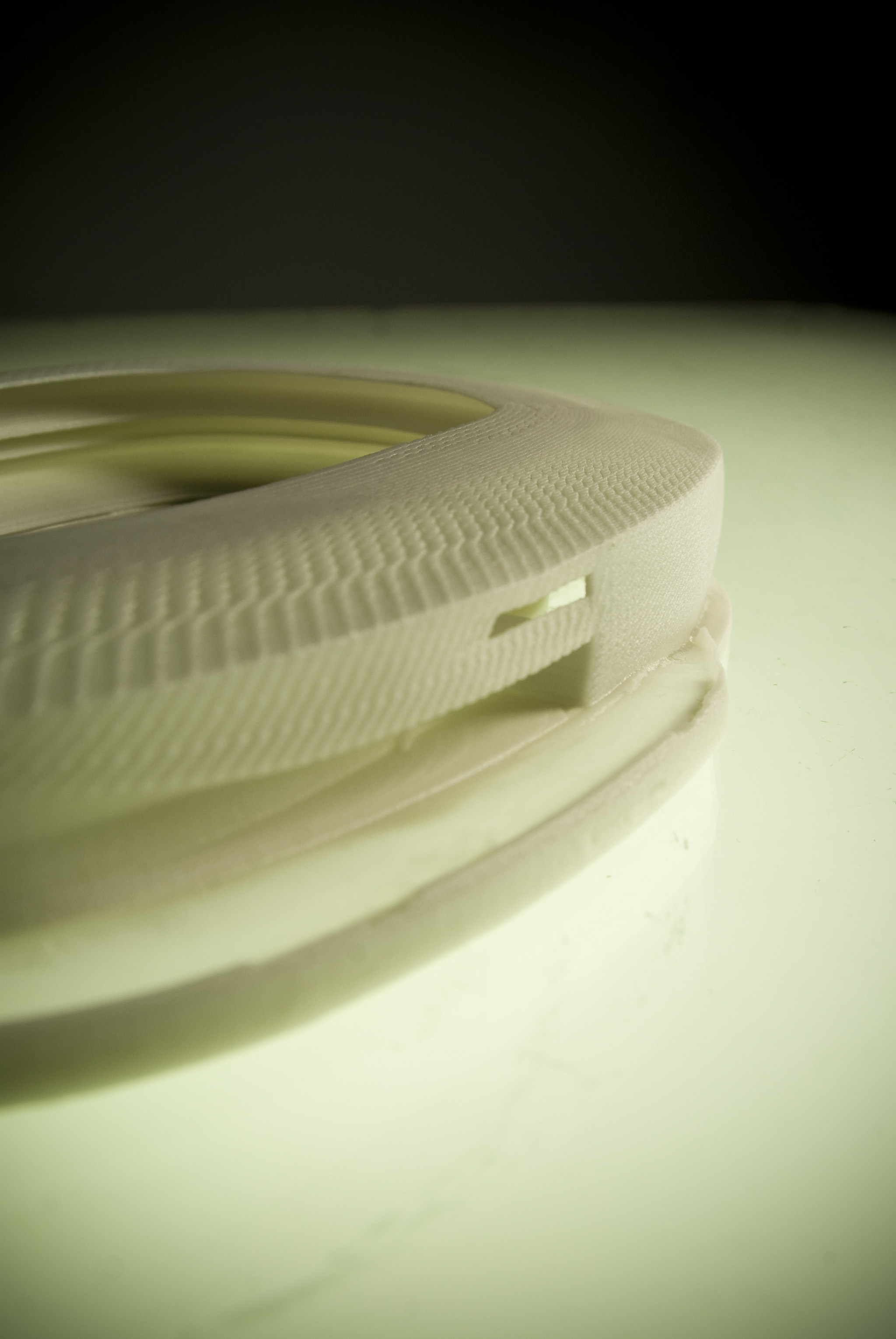
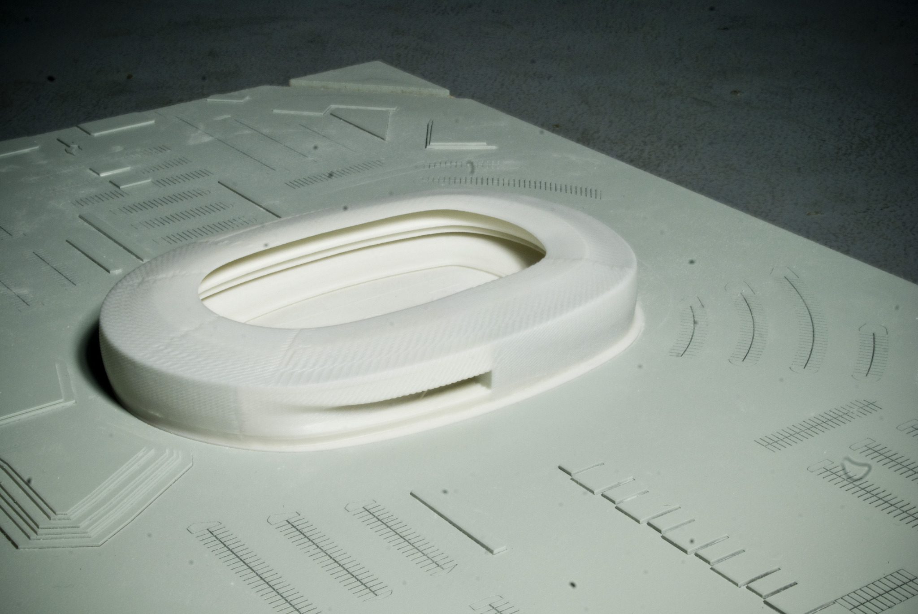
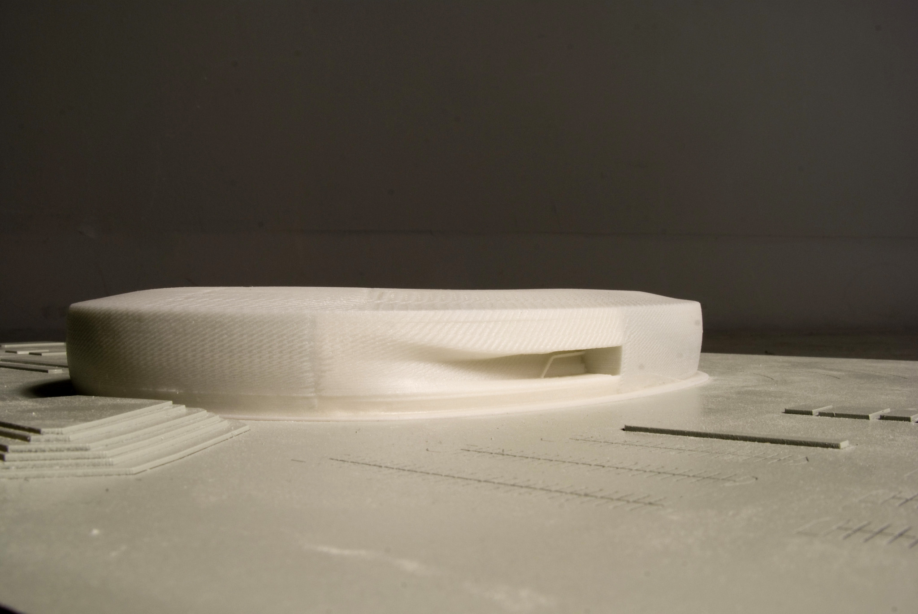
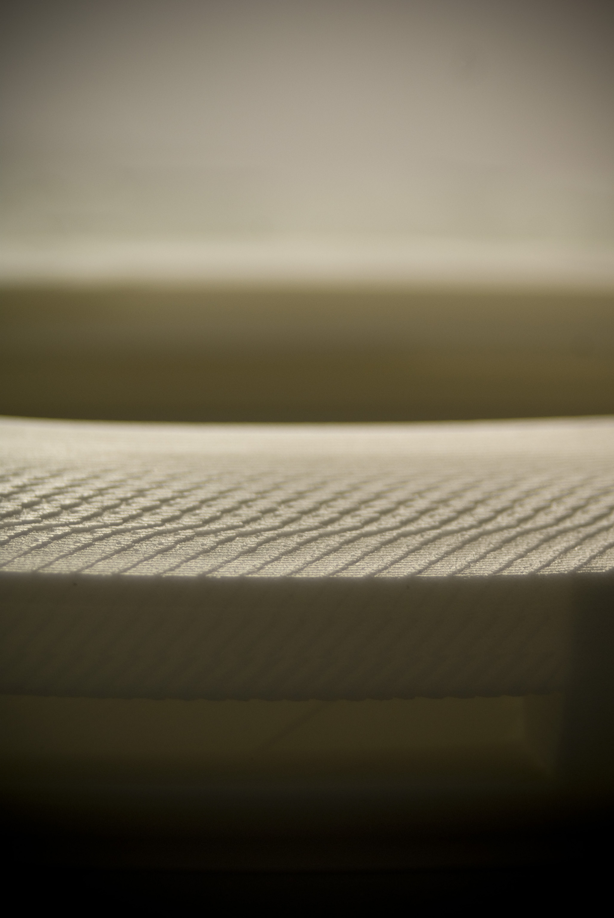

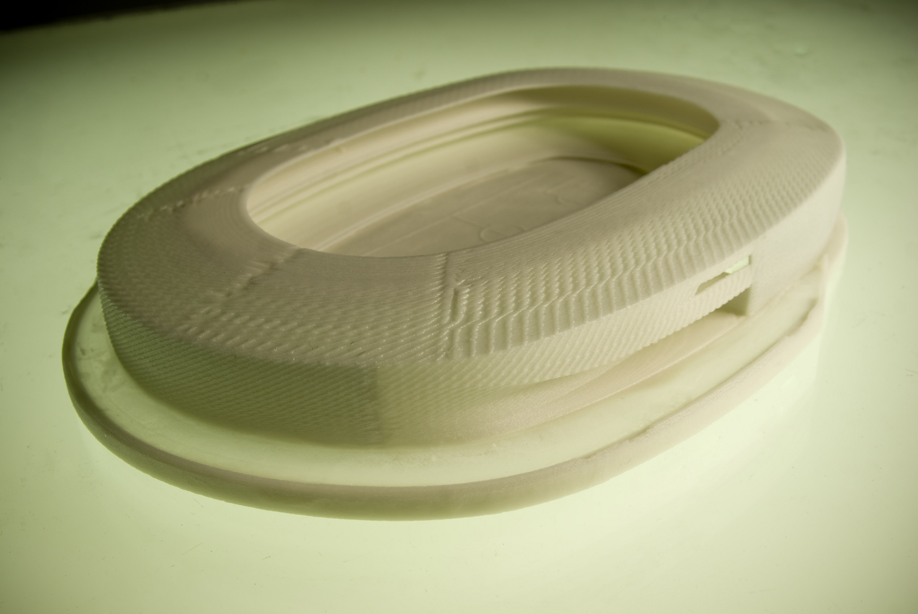
Disclaimer: All images and models are the property of Atelier D'Architecture Andreas Durr.